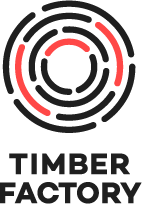

More timber construction for Munich
Following completion of Germany’s largest timber housing development in Munich, the city’s first timber hybrid office complexes are now being built. Developed by Accumulata, these projects will offer sustainable workplaces for the future and also construction materials that remain in the loop.
At the turn of the 20th century, railways were seen as the driving force behind industrialization, and railway stations became symbols of progress. Hotels, restaurants and stores in the surrounding area gradually provided infrastructure that was tailored to the needs of travellers. Today, in the transition to the digital age, many of these districts have again become areas of development. Oslo’s Fjordporten and the Gare Maritime in Brussels are just two examples where buildings have been transformed by timber hybrid designs. Munich’s railway quarter to the south of the city also shows how urban structures are changing. Where two hotels once stood, a modern timber hybrid office building called “The Stack” is being developed by real estate company Accumulata in cooperation with Axa Investment Managers.

A sustainable mixed-use building concept with timber hybrid architecture aims to help upgrade the railway quarter in the south ecologically, and also improve the quality of life there.
Markus Diegelmann, Managing Partner at Accumulata
Nowadays, climate goals mean that there needs to be a good reason for a new construction. And so the buildings on the corner of Goethestraße/Schwanthalerstraße were first checked to see if they could be adapted. “After examining the existing structures closely, we became aware that they were unsuitable for revitalization,” explains Markus Diegelmann, Managing Partner at Accumulata.
Construction materials remain in the loop
“Instead, a sustainable mixed-use building concept with timber hybrid architecture aims to help upgrade the railway quarter in the south ecologically, and also increase the quality of life there.” The developers chose self-sufficient power generation via solar panels on the roof in order to ensure that the offices can be operated sustainably.

To enable the materials used in construction to be recycled at the end of their useful life, the property will have a Material Passport. The individual construction materials are listed in the cloud operated by supplier Madaster, whose mission is to achieve a “future without waste”. “By closing the loop for all the materials and products used in the construction sector, we are also setting an example for other sectors to follow,” explains the digital start-up.
Visible wooden structure
The new corner building is definitely an eye-catcher in this up-and-coming railway district. Paris-based architectural office Wilmotte & Associés developed a design that is expected to offer space for up to 1,000 workplaces. Its facade consists of a varied grid of projecting glass surfaces and lush green planters. The transparency of the office building firstly creates a connection between inside and out, and secondly gives a clear view of the supporting wooden structure.


Greening is a key element of the architecture, as a recurring feature of the facade, on the rooftop and in the interior. Inside the bright atrium, trees will spread their greenery up into the first floor, according to the project description. There will be solar panels and also a garden on the roof, where future office users will be able to take a break.
Munich’s first timber hybrid office building
Nature is also used as a design feature for Tri, which has been developed by Accumulata in cooperation with LaSalle Investment Management on Elsenheimerstraße as Munich’s first timber hybrid office building. Recesses in the facade create space for greened loggias, which also attract more attention. “Tri brings nature into the building. As an overarching design principle, biophilic design has been proven to increase creativity and performance,” the project website reads.
Tri brings nature into the building. As an overarching design principle, biophilic design has been proven to increase creativity and performance.
Accumulata and LaSalle, developers

Offices that are resilient to demographic, technological, urban and ecological change will be available on eight storeys with a total of approx. 15,000 square metres of rental space. Smart technology optimizes building services and achieves environmentally friendly operation. “Collectively, the design components form the core of tomorrow’s workplace where people love spending time, while simultaneously helping to minimize the environmental impact,” explains Daniel Manta, project manager at Accumulata.
The city of Munich is already adopting a pioneering role in the area of timber construction. Its Prinz-Eugen-Park is home to Germany’s largest integrated timber housing development. This model ecological settlement also serves as a research project for urban planners, whose goal is to turn Munich into a modern timber construction metropolis. The planned timber hybrid buildings in the railway district and Westend therefore go well with the city’s overall concept.
Text: Gertraud Gerst
Translation: Rosemary Bridger-Lippe
Visualizations: rendart, Oliv Architekten, Accumulata











