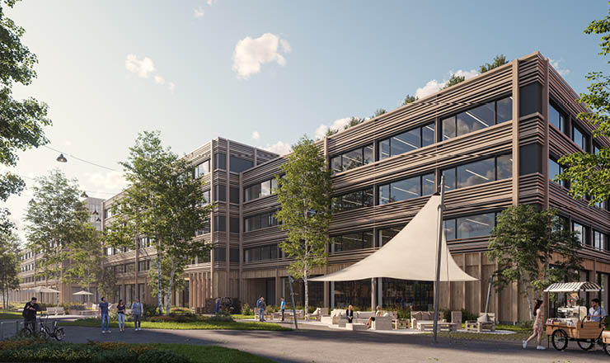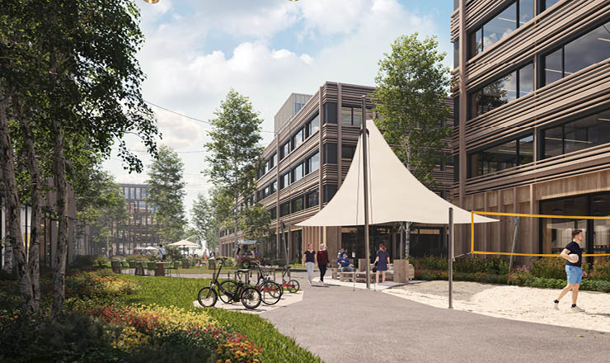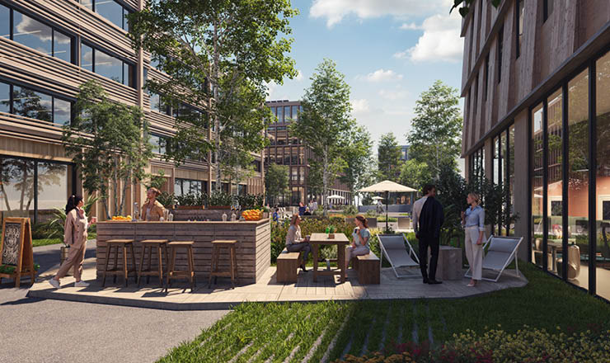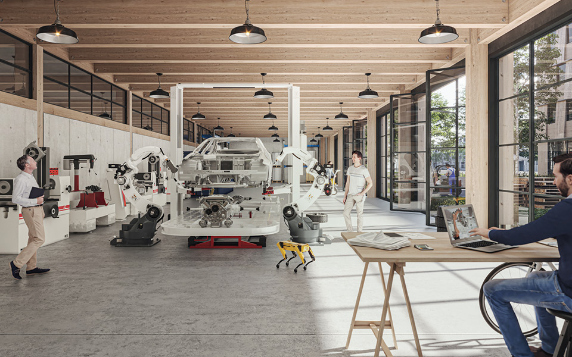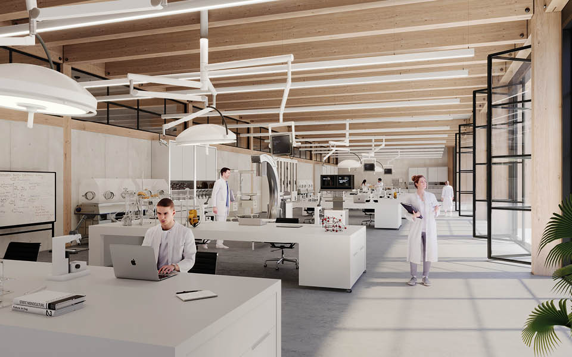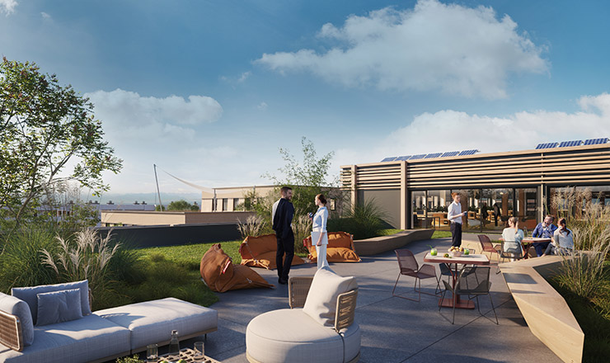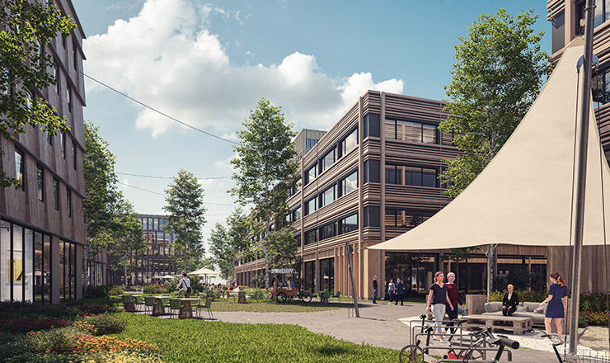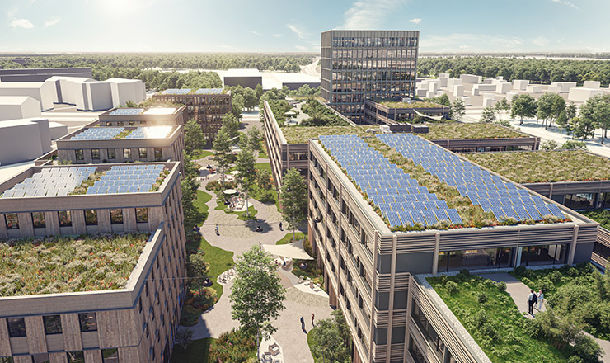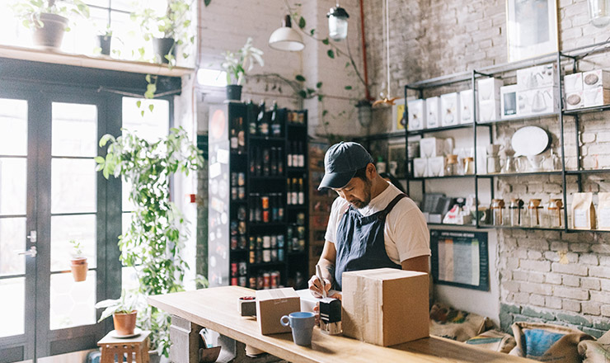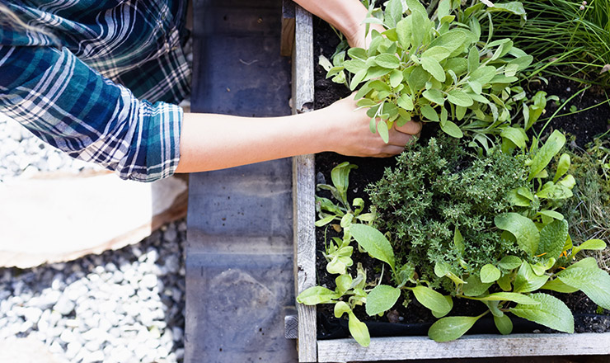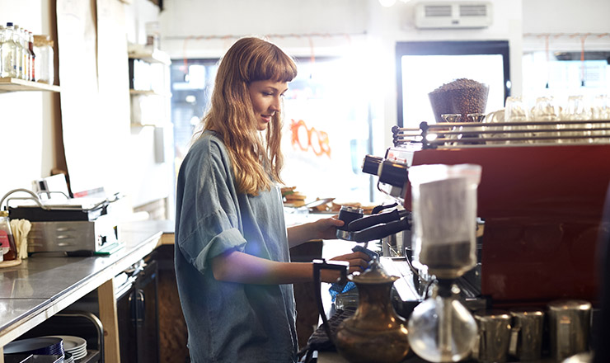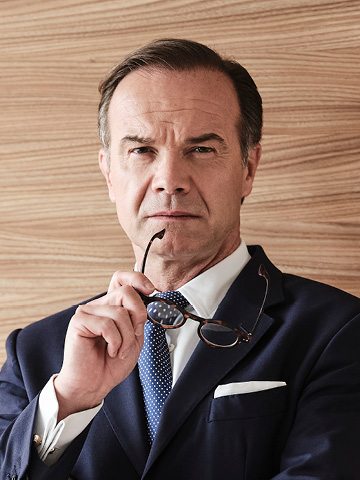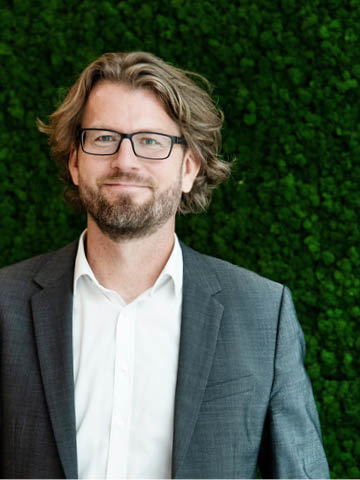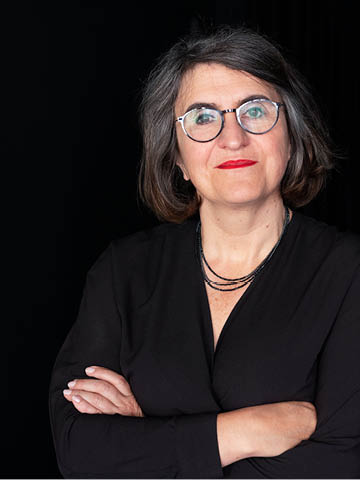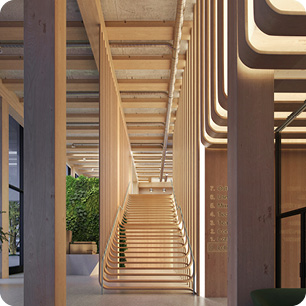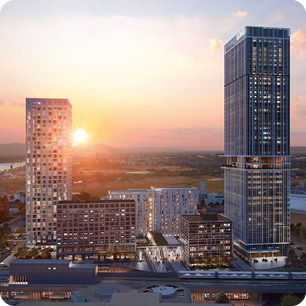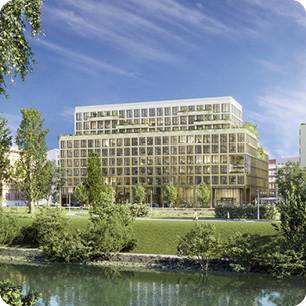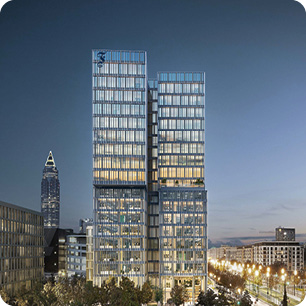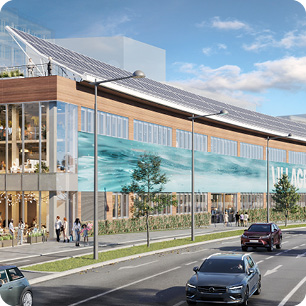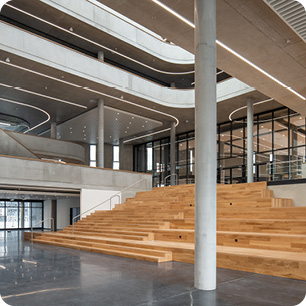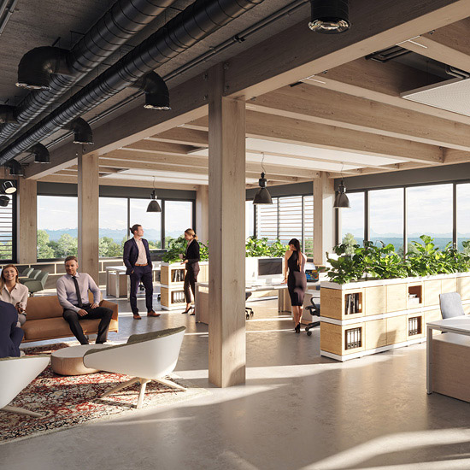
Timber: a renewable
building material
Timber is the building material of the future. It is renewable, locks up CO₂, bears high loads and has a low self-weight. In Timber Factory, around 8,000 cubic metres of wood are used for the timber-hybrid supporting structure alone, meaning that around 8,000 tonnes of CO₂ are locked up over the long term. Besides this, wood is used extensively for the facade panelling and in the interior.
Timber Factory has a flexible design that allows the materials to be used in manifold ways when the building has come to the end of its lifetime. Deconstruction allows the top-quality timber construction elements to be dismantled into individual parts and then processed into furniture and materials such as paper and wood pellets. The carbon cycle is complete when the wood is composted or used thermally.


operation

Heat from the air
Solar-generated
electricity
Easing the burden on
sewer systems
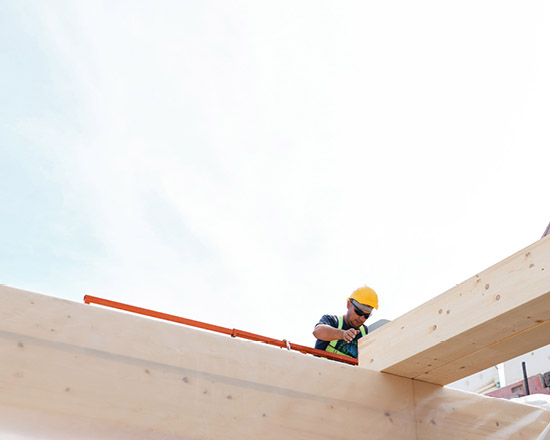
Quality seal
for sustainable building
Timber Factory is striving for DGNB certification in Platinum for all of its buildings, and also for sustainable dismantling of the existing structures.
Building Council (DGNB):
DGNB certification in Platinum planned
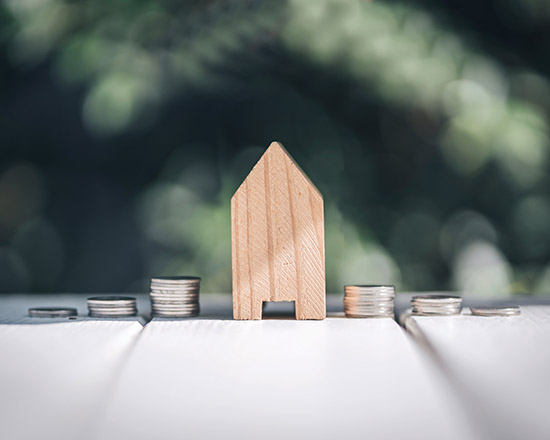
Sustainable
real estate
Facts & Figures
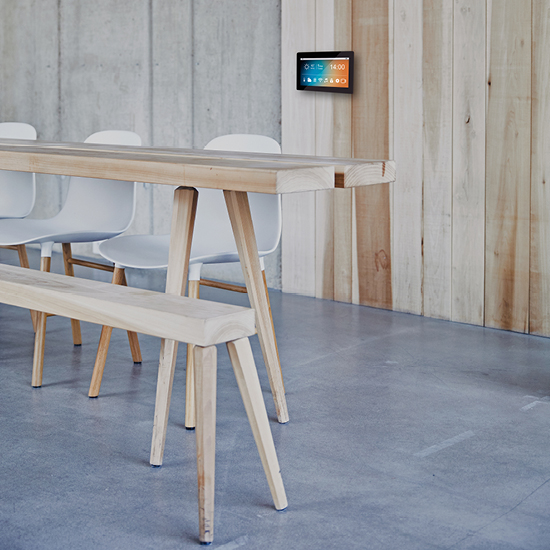
Smart
technology for
intelligent
operations
tenant dashboard
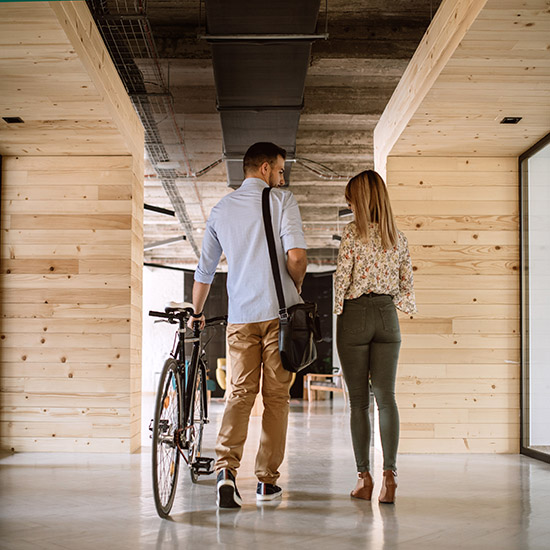
services
Besides mobility sharing facilities, digital load management and parcel drop boxes are also provided. Info screens give an overview of public transport connections and sharing availability.
490 underground car parking spaces and spacious storage rooms for bicycles with changing rooms, lockers and showers are available for use by tenants. Most of the spaces for cars and bicycles are equipped with EV charging, and a bicycle repair service is also planned.
Besides mobility sharing facilities, digital load management and parcel drop boxes are also provided. Info screens give an overview of public transport connections and sharing availability.
490 underground car parking spaces and spacious storage rooms for bicycles with changing rooms, lockers and showers are available for use by tenants. Most of the spaces for cars and bicycles are equipped with EV charging, and a bicycle repair service is also planned.
BUILDINGS
The campus is divided into four buildings that are being constructed one after another. Buildings 1 and 2 largely contain office and commercial space, whereas Buildings 3 and 4 offer rental space for offices, retail outlets and eateries. Completion of Building 1 is scheduled for late 2026.
360-DEGREE TOURS
Our 3D tours take you across the central plaza, into one of the lobbies, onto the rooftop terraces, through an office and into a production space. Come inside and discover Timber Factory!
Rental space
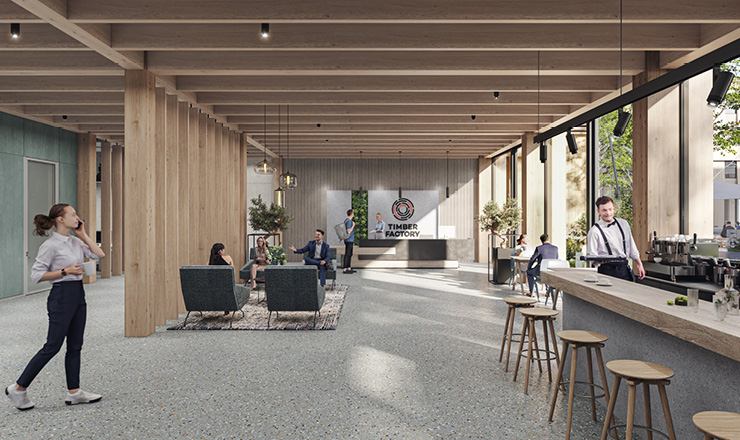
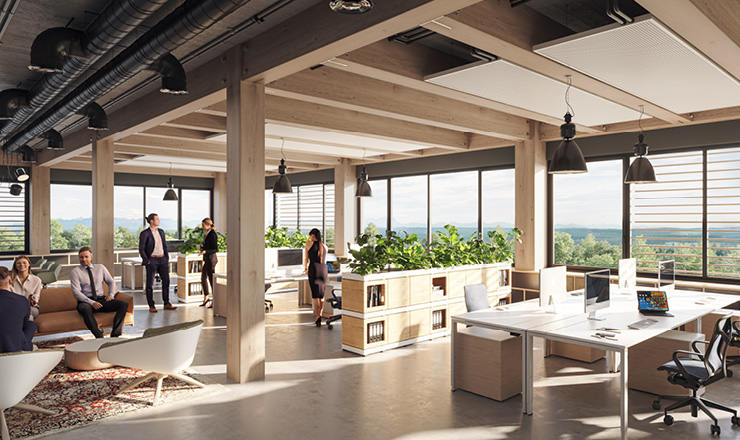
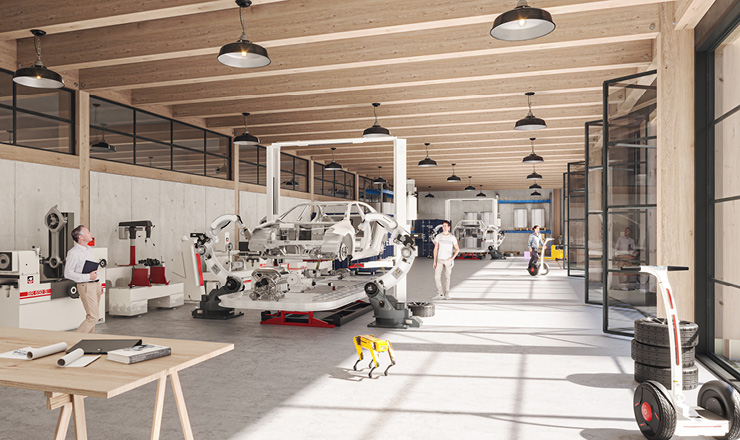
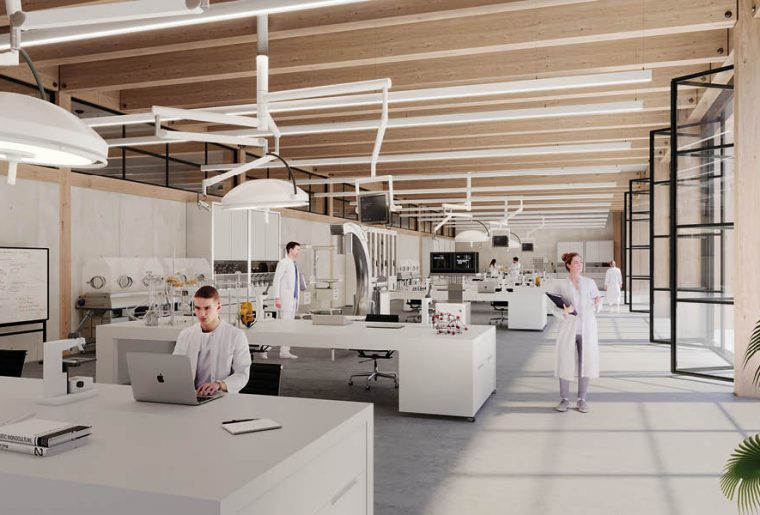
Logistics
Click or tap to start a virtual journey along the delivery routes at Timber Factory. There are zones for loading and unloading at ground level in all buildings, even for heavy loads and lorries with trailers. In the basement there are parking spaces for extra-high transporters.
A dynamic development in the west
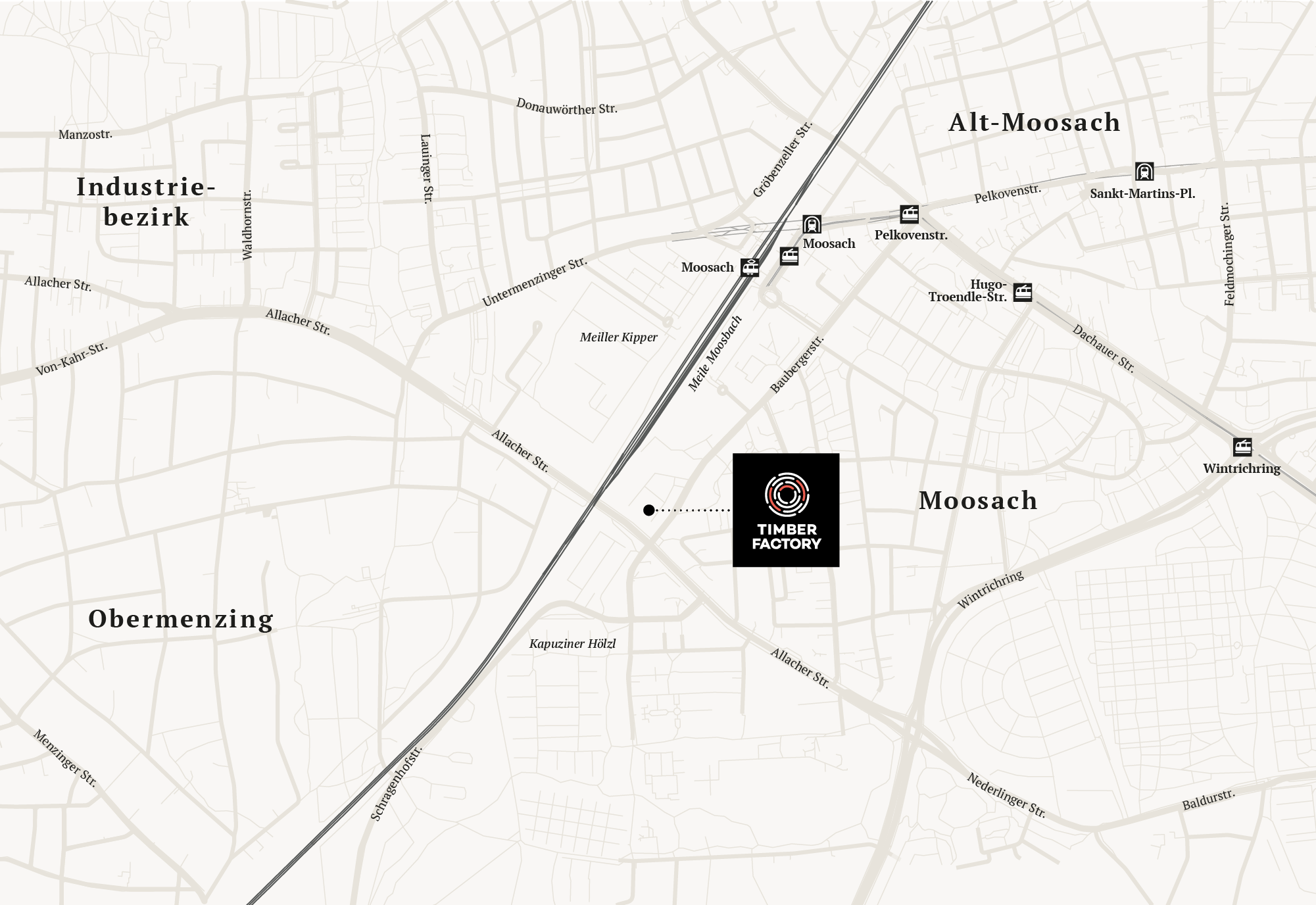
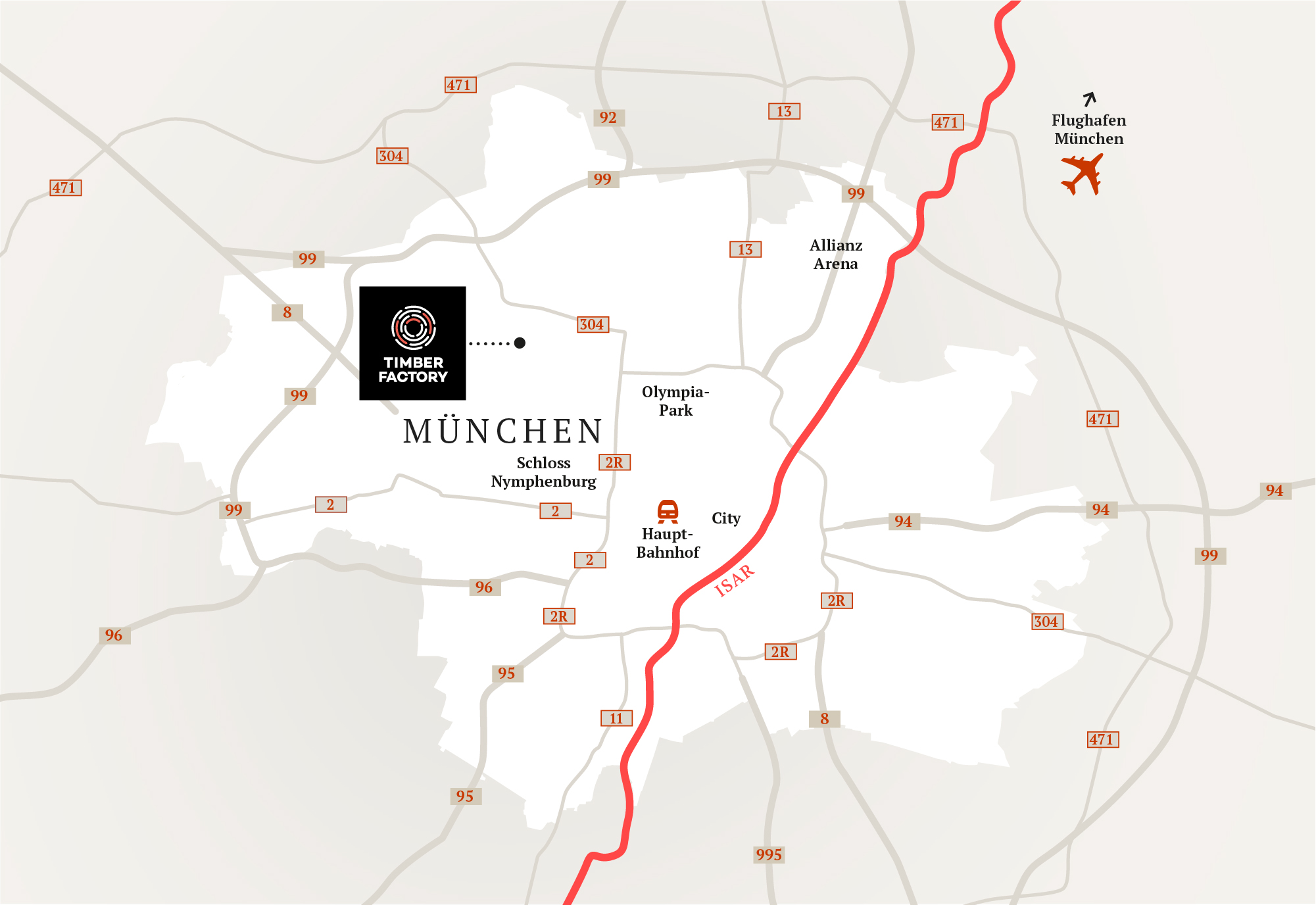
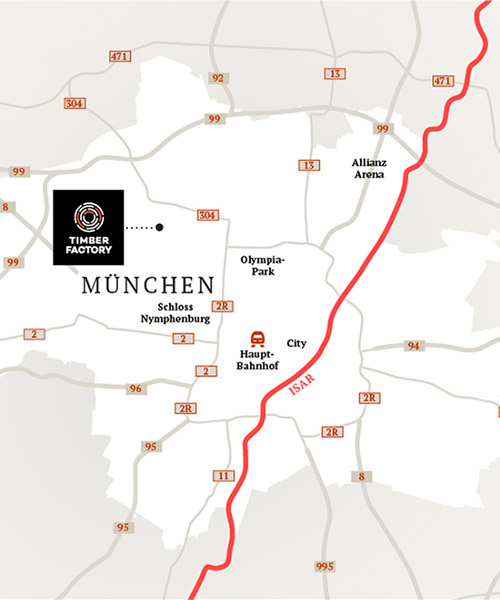
By bicycle: City centre 25 mins, Olympic Park 11 mins. On foot: Suburban trains 6 mins, subway trains 7 mins, Meile Moosach shopping centre 5 mins. By car: City centre 18 mins, airport 30 mins, Mittlerer Ring (ringroad) 7 mins, A99 motorway circular 10 mins. By train: City centre 12 mins, airport 32 mins.
12 MINS (by public transport)
25 MINS (by public transport)
32 MINS (by car)
10 MINS
Contact
for yourself!

- Contact partner – Letting:
- Yvonne Strelow
- UBM Development Deutschland GmbH
- T.: + 49 (0) 89 741 505 0
- [email protected]


